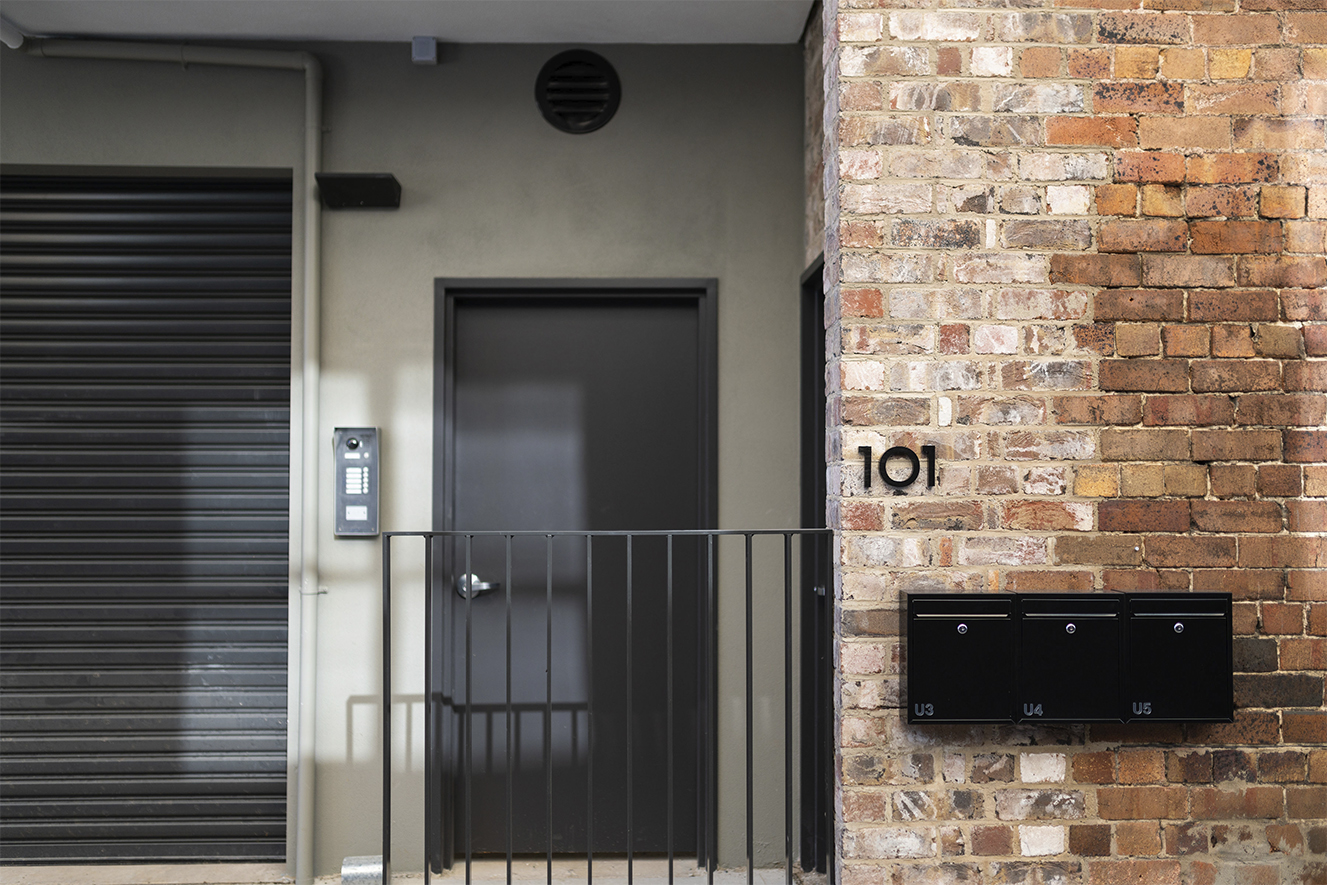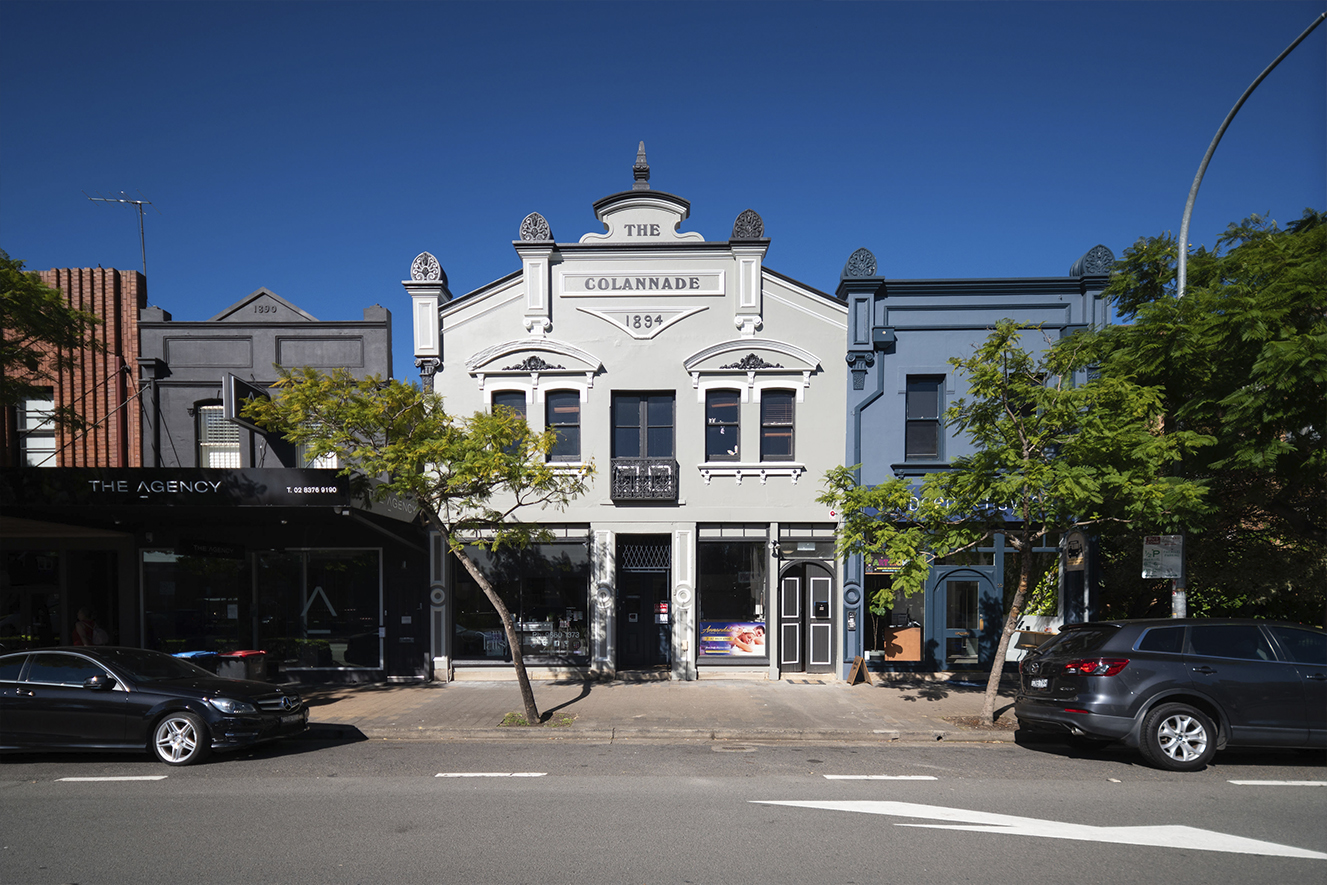101 Johnston Street
Nordon Jago Architects transformed this dilapidated heritage warehouse into 3 beautifully crafted loft apartments, one commercial unit and parking spaces; all of this while keeping the existing envelope of the warehouse. Heritage item ‘Colonnade’ which sits on same site was also reinvigorated while creating a ‘link’ between the adaptive reuse project to rear warehouse and the cherished old building facing Johnston Street in Annandale.
All the new loft apartments get access to natural sunlight by creatively crafting a courtyard void in the existing roof. All apartments enjoy a living room space that connects to an outdoor courtyard plus a modern kitchen and bathroom. All heritage elements were preserved and some new bricks used on site were best matched to keep the character intact.
One of the most exciting adaptive reuse project we have been involved with lately that provides affordable housing in a high demand area.
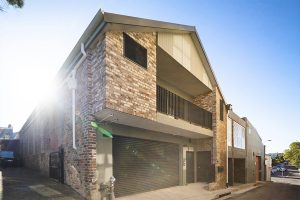

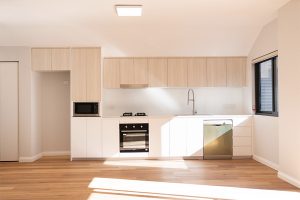
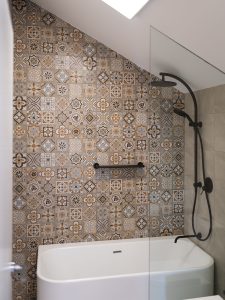
Other
Projects-
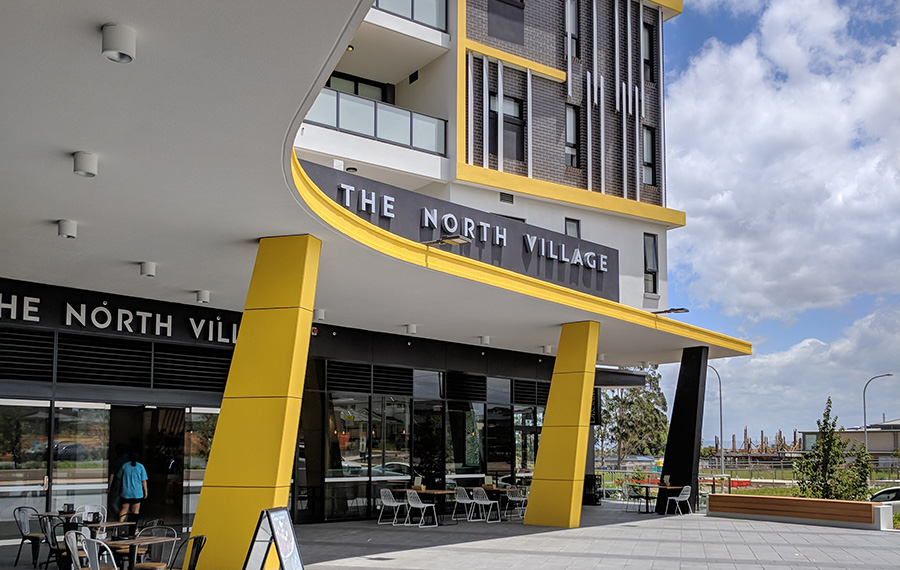
Kellyville
Mixed Use
-
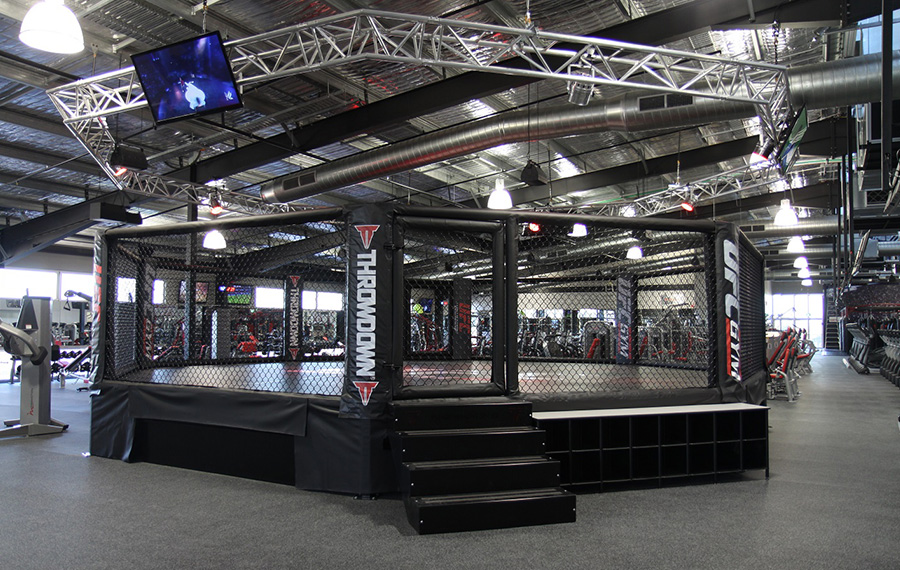
O’Riordan Street
Industrial
