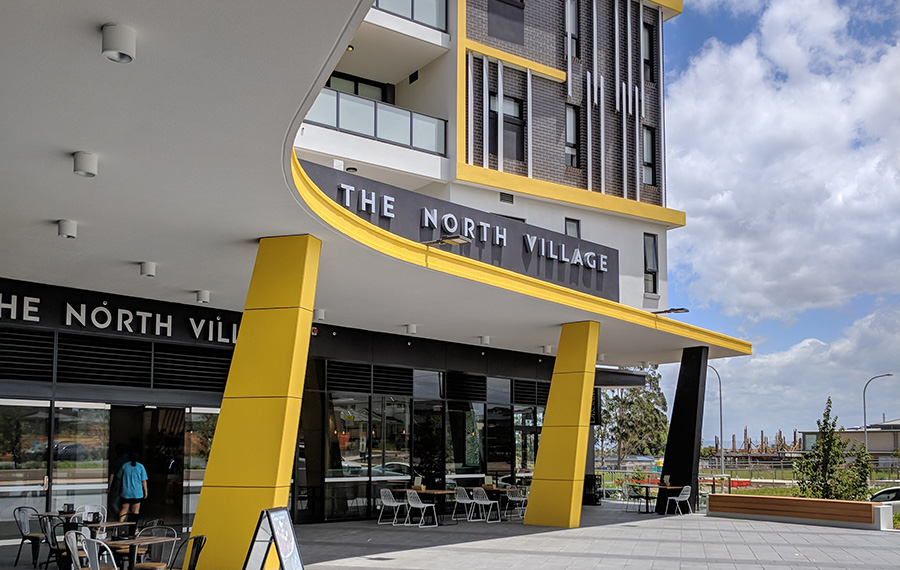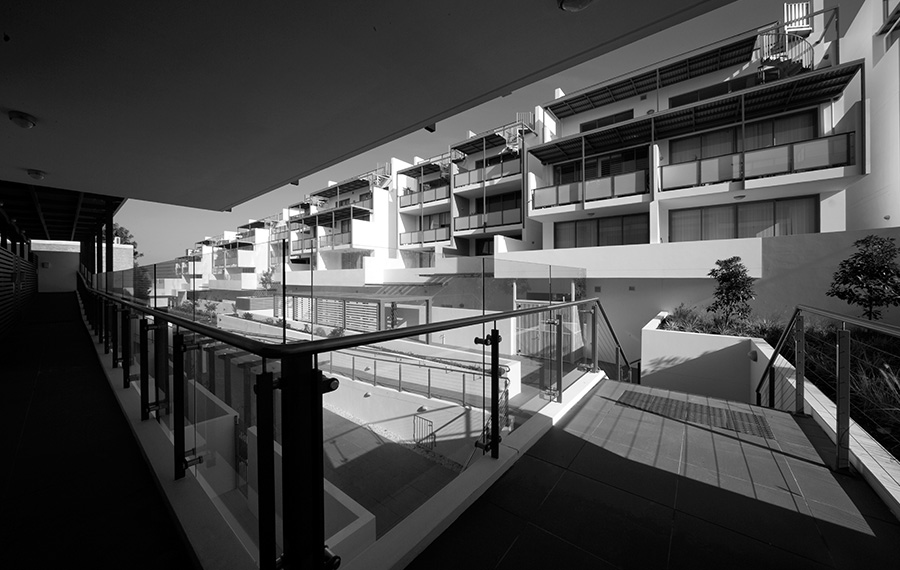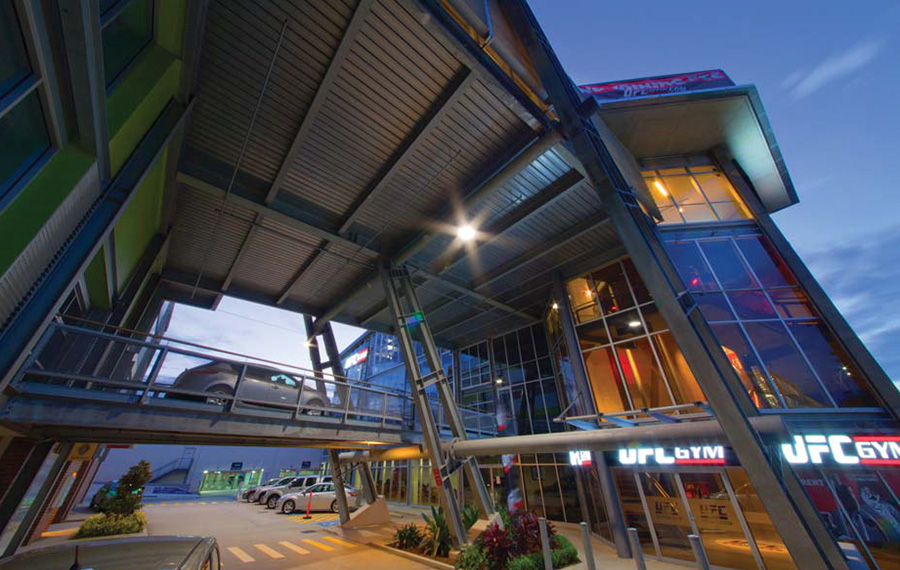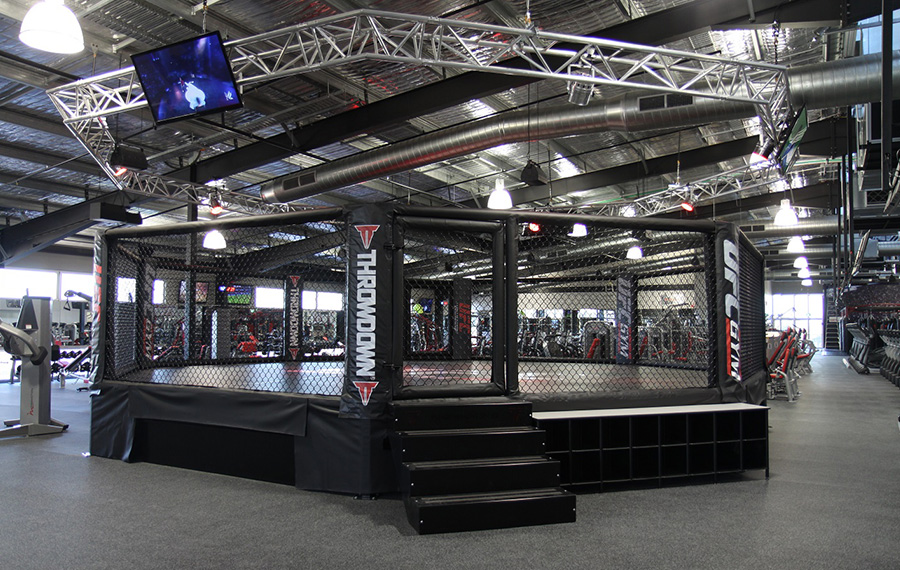O’Riordan Street
Our client had a passion for steel architecture and had bought an obsolescent industrial building, which he pre-leased to a UFC-themed gym and a car dealership for its showroom and workshop.
The project was treated as an adaptive re-use of the existing structure; this required its floor space to be amplified by 50 percent, with the insertion of new floors within and above the existing structure. Having three stakeholders in the design process required us to draw on our experience navigating the interests and aesthetics of multiple parties.
The project was treated as an adaptive re-use of the existing structure.
Other
Projects-

Kellyville
Mixed Use
-

St Peters
Residential

