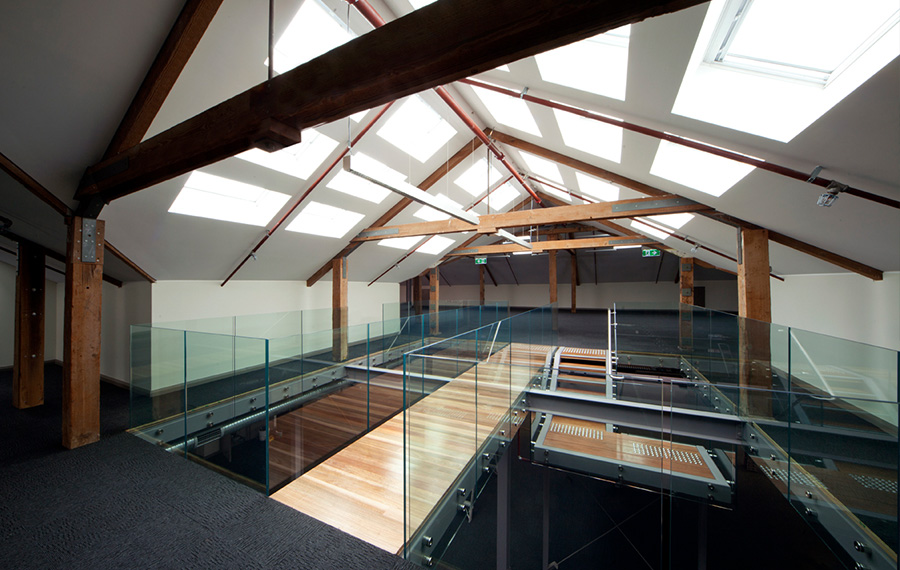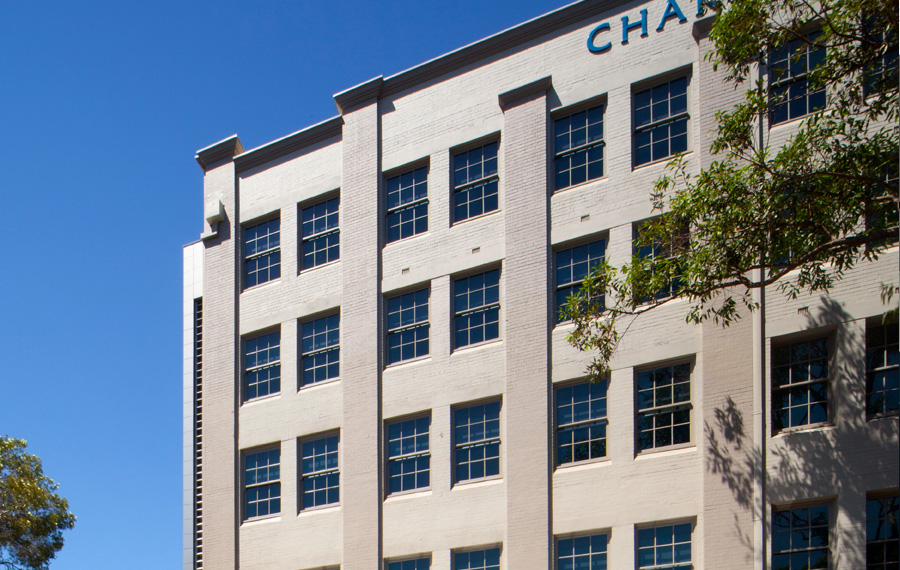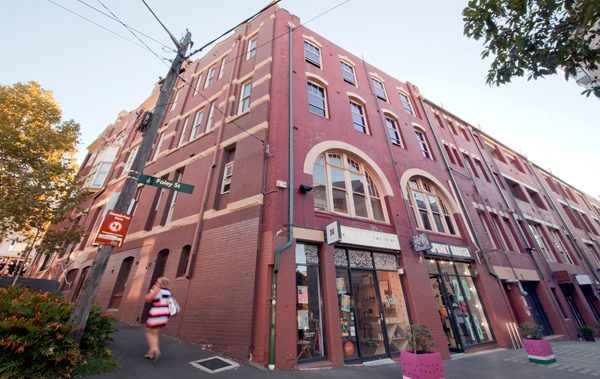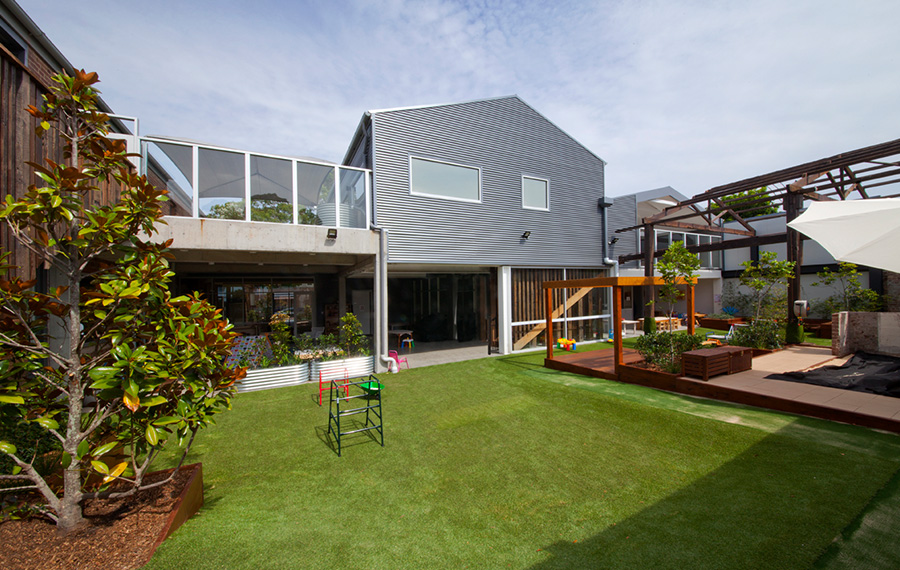Chalmers Street
The client came to us with a design in-hand.
Through evaluation of the design, and drawing on our understanding of construction, we were able to adapt the existing structure to gain a full additional floor within the approved building envelope.
We were also able to reconfigure the sky lighting to provide a simpler, more waterproof and more energy-efficient outcome, in which the building is filled with natural light
We were able to adapt the existing structure to gain a full additional floor within the approved building envelope.



